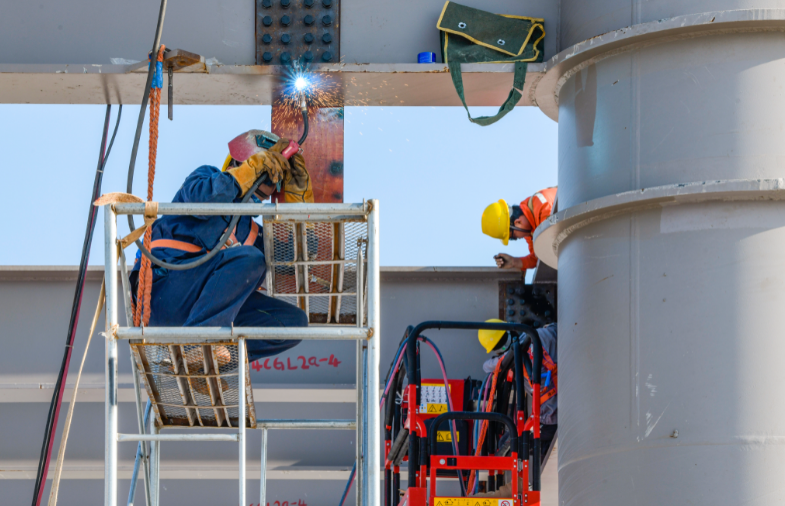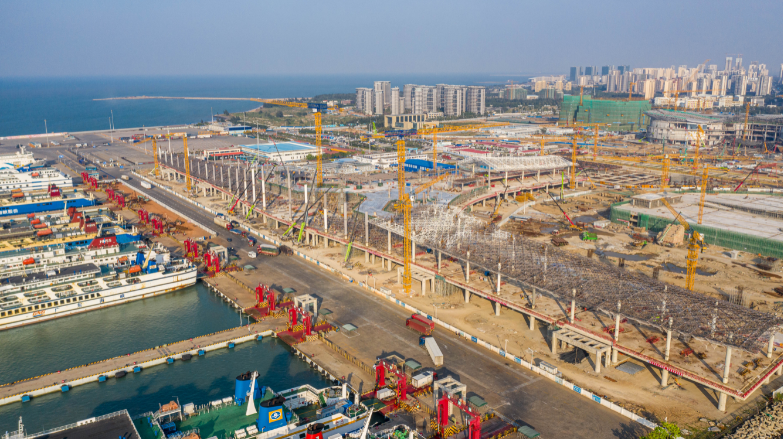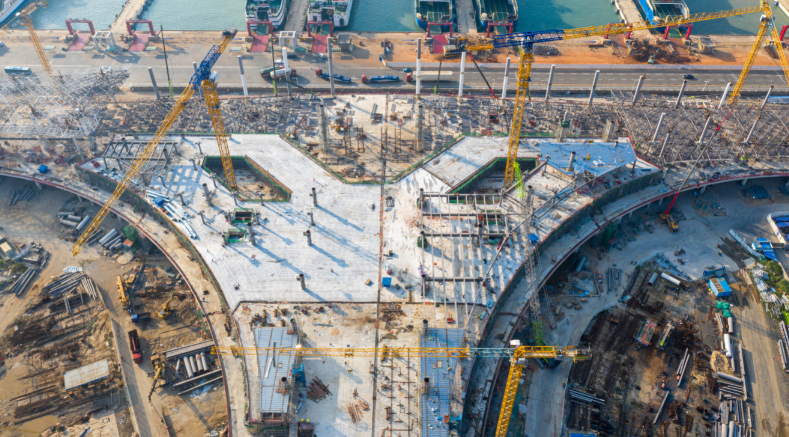By Ding Xin
A few days ago, all the three-story decks in the central area of the Haikou Xinhai Hub Project had been completely poured, marking the completion of the main part of the project’s civil engineering construction.
The central area of the Haikou Xinhai Hub Project includes three floors above ground and one underground, with a total area of 25,600 square meters. The Haikou Xinhai Passenger Transport Terminal Project is located in the southeast part of the Xinhai Port Area of Haikou Port, and covers a land area of 365,617 m² and a total construction area of 83,210 m², of which the above ground construction area totals 76,417 m² and the underground construction area is 6,793 m². The project is expected to be completed by the end of 2022. After completion, it will greatly improve the service level of Haikou's new seaport, spur development of surrounding tourism, cultural, and commercial support services, and lend a helping hand to the development of the Hainan Free Trade Port.
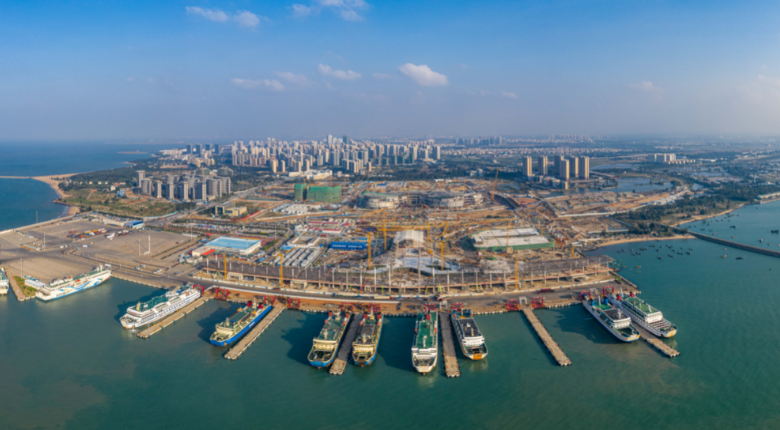 Aerial view of Haikou Xinhai Hub project. LIU YANG
Aerial view of Haikou Xinhai Hub project. LIU YANG
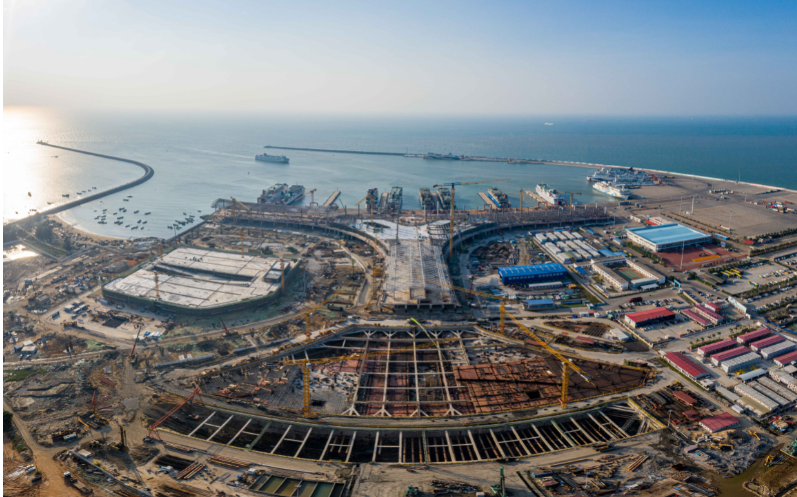
Main civil engineering construction of the Haikou Xinhai Hub Project has been completed. LIU YANG
Working on the project. LIU YANG
Aerial view of Haikou Xinhai Hub project. LIU YANG
Aerial view of Haikou Xinhai Hub project. LIU YANG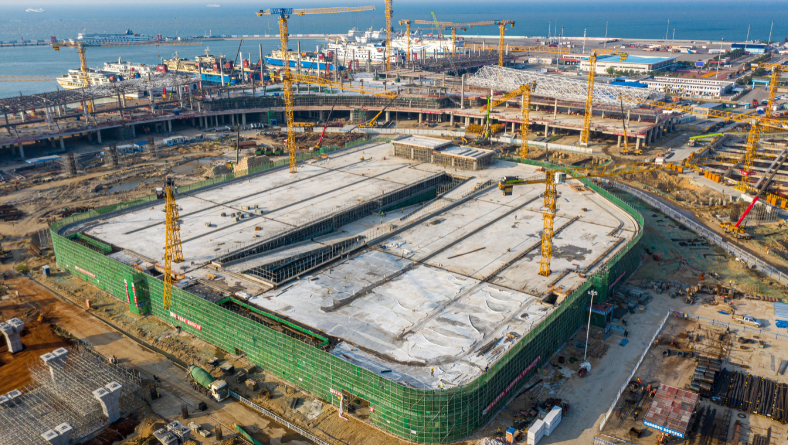
The project’s No. 2 parking garage was also completed a few days ago. LIU YANG
 Aerial view of Haikou Xinhai Hub project. LIU YANG
Aerial view of Haikou Xinhai Hub project. LIU YANG 
